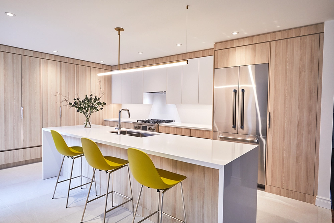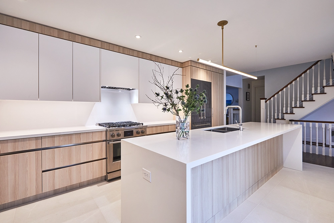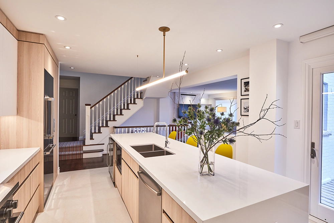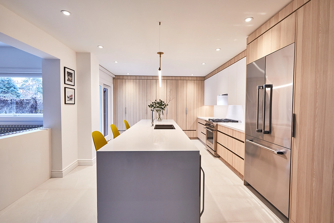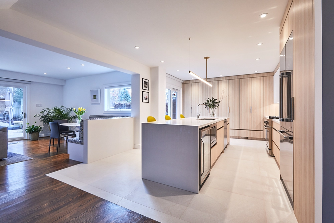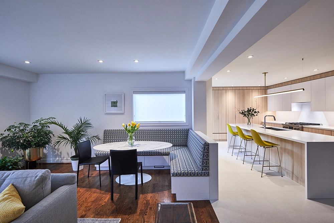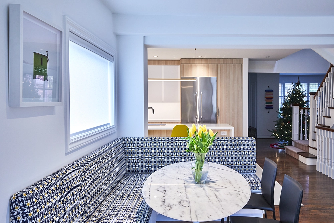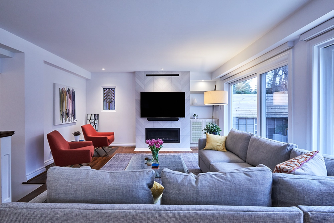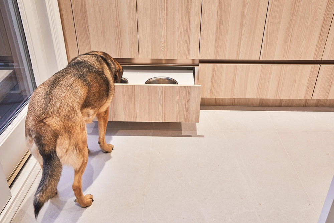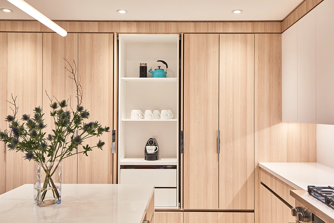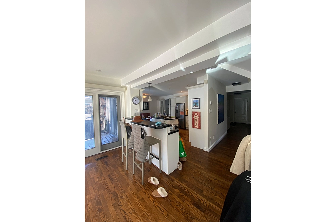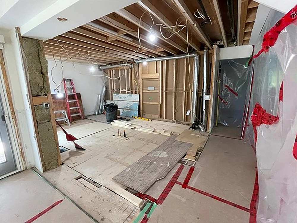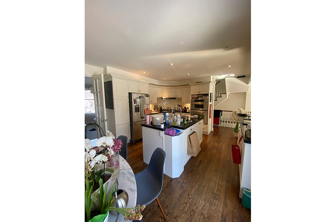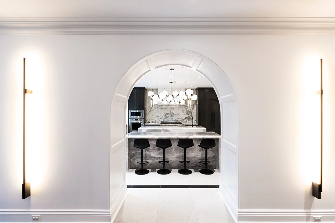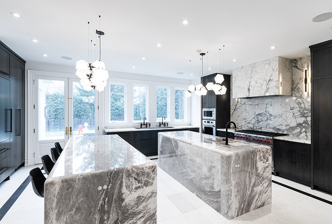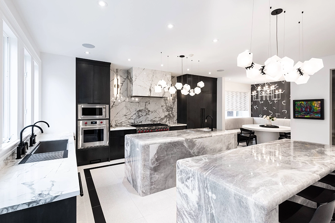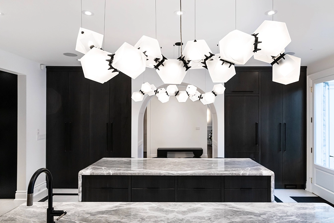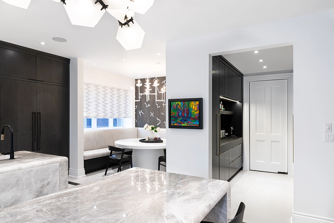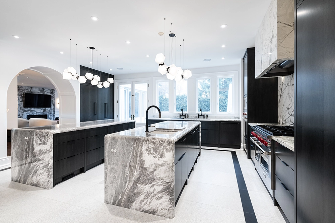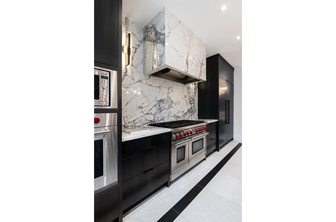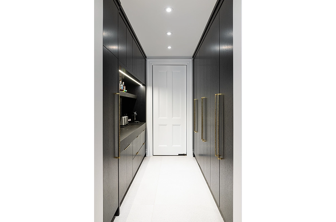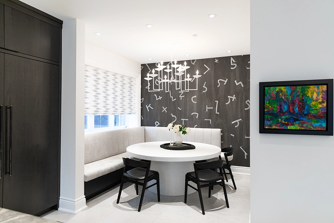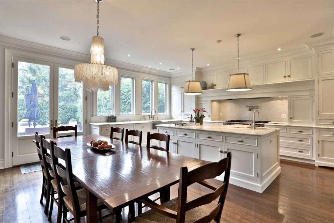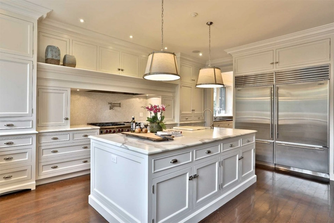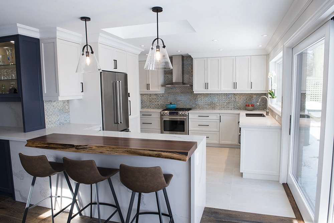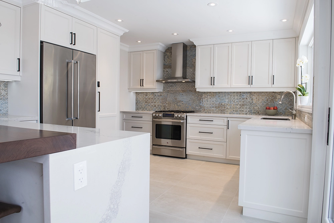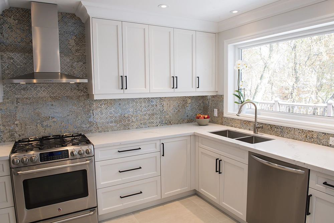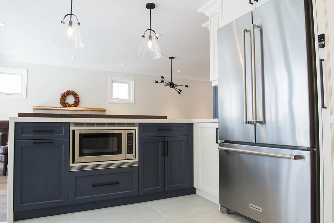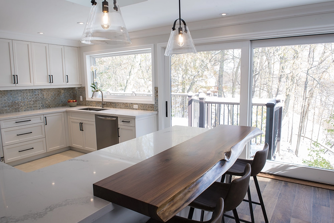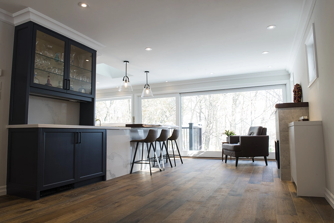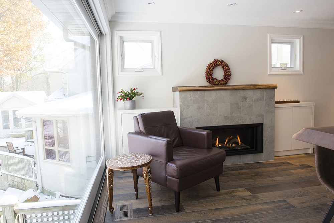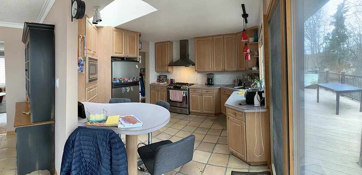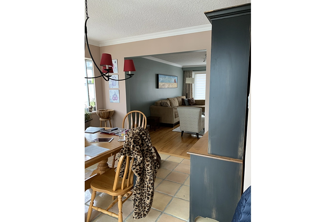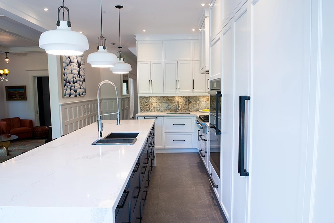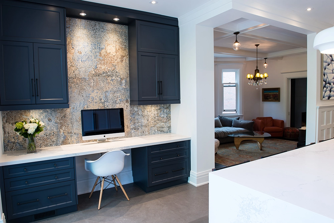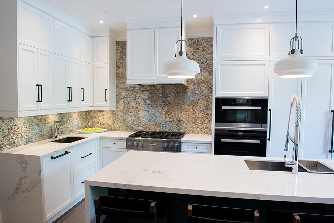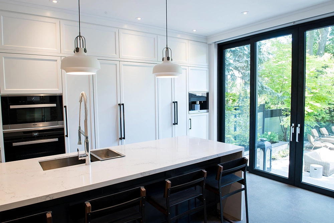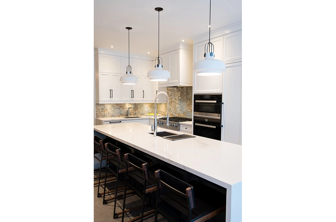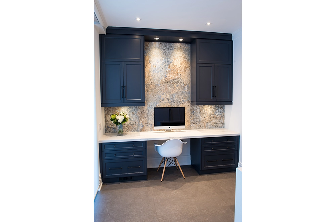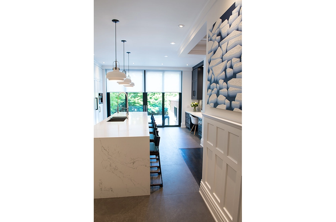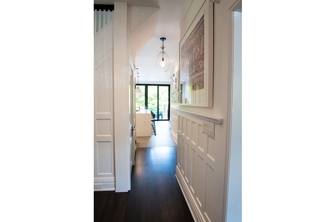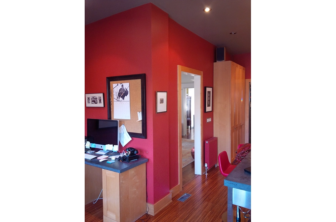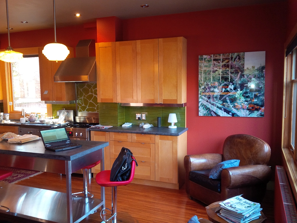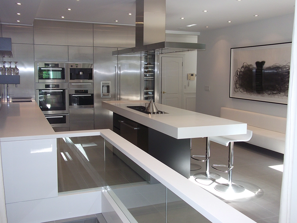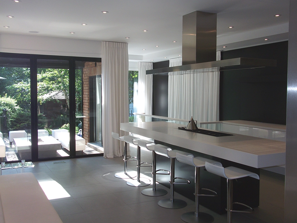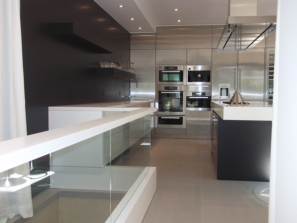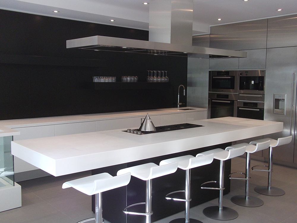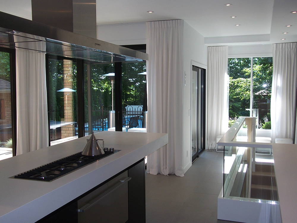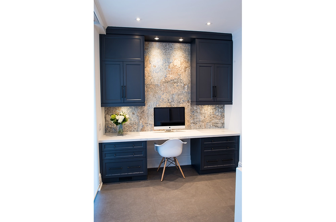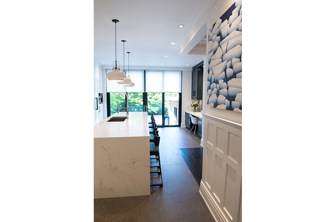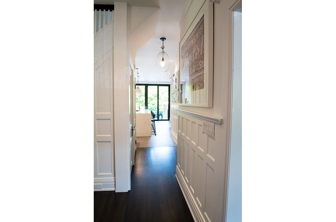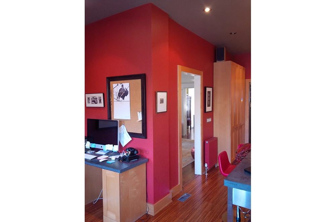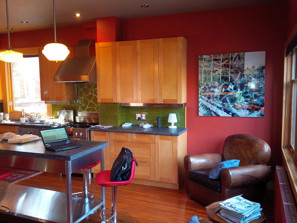kitchens
ROSEDALE, KITCHEN RENOVATION
Finalist for Best Kitchen Project: Over $100,000
Building Industry and Land Development Association (BILD) – 2022
The 1960’s house had a previously renovated kitchen from the 90’s. It was very tight space and had 4 entry points that limited the wall space for cabinetry and created poor workflow. The entry points were – 1 entry into the kitchen from the front living room, 1 from the main hallway and 2 from the exterior by way of sliding doors. The kitchen also had a corner stovetop which creates an angle in the plan taking up valuable space. The connecting Family room was underutilized, and the current fireplace was not useable.
Renovation solutions:
1. Fully gut all the Kitchen finishes down to bare structure.
2. Close some of the entryways into the kitchen from adjacent areas.
3. Remove the wall that divides the hallway and the kitchen.
4. Replace the old fireplace and adjacent storage.
Design details that helped create a harmonious palette in the kitchen areas for Flooring, Cabinetry, Countertops, Backsplash, Lighting and Accessories included the following:
Large format 3’ x 3’ porcelain tiles in a light grey tone, precisely cut to be flush with the existing hardwood flooring and square to help define the borderless kitchen space.
Custom built cabinetry using a high-end, high-performance low maintenance oak laminate by Decotec created and abundance of storage on 2 walls of the kitchen as well as the island. Symmetry was created around the range hood and stove top and balanced out at both ends with full height cabinetry. Two colours were used to create interest and contrast.
A low pattern quartz countertop and backsplash in the same material were installed and help pull together and unify the palette.
LED pot lights and undercabinet lighting with separate dimmers accompanied by a central island feature light fixture gives lots of mood options for both task and entertainment.
A soft close push in / pull out dog feeding station helps keep the kitchen less cluttered.
Connected to the kitchen and utilizing the back area of the family room is an 8-person banquet dining area with pullout storage below using a combination of quartz and Decotec materials.
The new fireplace feature wall was finished in porcelain tile, in a chevron pattern and side storage in same materials as the kitchen to unify and tie all spaces together.
FOREST HILL SOUTH, KITCHEN RENOVATION - DESIGNED BY ALI BUDD INTERIORS
The grand Forest Hill home boasts room sizes that create unlimited possibilities. The Kitchen had limitless and untapped potential.
When the clients purchased this house, the Kitchen was good by majority standards, but the style was not theirs and the existing had a lot of underutilized space. Also, the entry points to the kitchen did not allow for the desired mix of – flow, connection to adjacent rooms and natural light.
The main goals for the Kitchen were to create a space with options for informal smaller family meals, but the space could also become the nucleus for larger entertaining functions and gatherings. The other goals were to create functional storage and flow between adjacent rooms and a modern aesthetic.
There were 2 challenges that faced this Kitchen renovation – Structural and Plumbing issues found. Regarding the Structural, all 3 openings into adjacent spaces were structural. Two of the three openings were straight forward to remedy, but the 3rd opening; Main entry o the Hallway and Family room was quite involved. Point loads from the above stone exterior wall fell right into the proposed Kitchen entry and the point load did not line up to structure below. Through Engineering and Structural Steel, we were able to achieve the desired result.
The second challenge was a plumbing issue that was found with regards to defective brass fittings that connected the plastic water supply lines. We had to replace all water lines and fittings throughout the entire house to avoid future disaster.
The original Kitchen Pantry room was very large and undefined. It was really a 12’x12’ room with no built-in storage. Therefore, it was somewhat of a drop zone for larger food and utility items. Also, the original layout had two large door openings that took up most of the wall. By making 1 main entry, we were able to create pantry storage recessed along this wall. The original pantry room became a Butler’s Pantry along with a new entry point to the Dining room.
The original Butler’s Pantry that was along the exterior wall was re-purposed to become a larger, naturally bright 12’x12’ Kitchenette space with Banquette seating for daily and informal family meals.
The Main Kitchen area did not change in size but underwent some transformations. There were a couple of changes with Appliance locations, but the main difference between original and new was the addition of the second Island which created more lower storage as well as additional casual seating.
The transformation of the entry to the Kitchen from 2 large openings to 1 large Arched opening, created a new focal point and symmetry upon entering the space.
Supporting Materials utilized to create this functional masterpiece were the following: Custom Cabinetry utilizing imported Veneers from Italy, complimented with Marble Backsplash and Countertops with arced waterfall details, floors were finished with large format Porcelain tiles with 6” linear border, Plumbing and Light fixtures were both imported from Europe.
Other features difficult to recognize included within the Kitchen renovation were – In-floor heating, In-ceiling audio speakers, Bocce electrical outlets and spray foam insulation.
What problem or opportunity did this project solve?
The opportunity that this project solved was the utilization of under used Kitchen spaces:
- Original 12’x12’ Pantry was relocated and turned into an informal Dining space.
- Original Dining area within Kitchen was turned into another Island for both Storage and Casual seating
- Original large entry openings turned into 1 large opening created the opportunity for recessed Pantry and Appliance spaces
- The renovation created the opportunity to realize there was a major plumbing issue behind the walls that if not found could have turned in to a disaster in the future.
WEST ROUGE, KITCHEN RENOVATION
Winner of Best Kitchen Project: Over $100,000
Building Industry and Land Development Association (BILD) – 2020
Within the ravine along the Rouge River, this Home built in the early 1980’s had spectacular views from its tired original kitchen. The Kitchen was dated in look and function with its solid oak-stained finish cabinetry, cramped space and angled kitchen layout which included a corner sink.
The goals for this Kitchen renovation were to:
- Open the divisions between the Kitchen, Dining and Living rooms to extend and make a more functional kitchen.
- Create more natural light to all the connected spaces and give better view to the outdoors.
- Upgrade all the finishes and lighting in the kitchen.
- Upgrade all the windows and door in the Kitchen area.
- Create both island style dining and a lounge space within and close to the kitchen.
The first and fifth goals were accomplished through the removal of 2 load bearing walls that defined the rooms but created imbalance to the entire space. The living room was very large and underutilized, the dining room was ok in size, and the kitchen was tight. By removing the 2 walls, we were able to steal space from the Living room for the Dining room, which did 2 things:
- Allowed for a small lounge area by the large window for Saturday morning coffee and relaxation.
- Provided additional width to allow for a peninsula with seating.
The second and fourth goals were accomplished by removing the dividing walls as well as installing larger and less interrupted windows giving full view to the Rouge River. The sink location would now have a large single pane window, and the older 5 paneled window and door system would be replaced with an 18’-0“2 panel sliding door and window system. Also, an existing skylight was relocated in order to add central lighting from above into the kitchen.
The third goal was accomplished by fully gutting all finishes in the Kitchen, and the flooring throughout the Kitchen into Dining and Living rooms. Custom painted kitchen cabinets utilizing 2 colours for depth, a live edge walnut peninsula counter was cantilevered off the white quartz countertops, installed over top of large format porcelain tile floors in the kitchen, and balanced by wide plank oak hardwood for the lounge, dining and living rooms. Continuous crown moulding tied all spaces together creating flow and continuity. Accents were added by introducing patterns on both backsplash and fireplace surround, enhancing and created interest in the spaces.
Other special features included a wine fridge and dry bar connected to the Kitchen and defined by its deep blue colour located within the dining room. In the lounge area – ambience, warmth and storage were created with a shallow depth gas fireplace flanked by 2 built in cabinets. Aside from proximity, the Fireplace and Kitchen were connected by utilizing the same live edge walnut materials.
New LED pot lights, undercabinet lighting, along with accent fixtures on specific dimmable switching patterns were introduced to highlight all the areas.
Other upgrades that were undertaken for this project were:
- Upgraded attic insulation.
- Upgrading of electrical to remove old aluminum wiring exposed that was run from the original builder.
- New drywall ceilings throughout the Living, Dining and Kitchen areas
- A large structural LVL had to be installed to create the new opening for the 18’-0” window and door system.
The overall project provided a larger, more functional kitchen and adjacent areas without doing an addition. The wasted underutilized area in the Living room was originally just a pass thru to the dining room. By removing the walls that divided the rooms, we were able to shift the dining room into the living room which redefined the spaces and created the opportunity to have a larger kitchen with a connected lounge setting.
LAWRENCE PARK, KITCHEN RENOVATION
This Lytton Park home was built in the early 1900’s. Originally condemned for a tear down in early 2000, the Client rescued its solid structure and built their new home within. Over the years the entire house has been fully renovated to modernize the space within.
The most recent renovation was to the Main floor with priorities of upgrading the mechanical system, opening up the Kitchen to the interior and exterior living spaces, to optimize kitchen storage and functionality, and create a large island for dining and day to day activities.
To achieve an open space design, the center load bearing wall was removed between the Living and Kitchen areas, as well the connection to the exterior was enhanced by opening up the rear wall to accommodate a large 12’ lift and slide door system.
The merged spaces create a beautiful contrast with the use of White and Charcoal blue, which creates a great backdrop for the clients artwork.
Throughout the living spaces dark site stained White Oak engineered floors were installed overtop of radiant in-floor heating. In the Kitchen, large scale porcelain floor and backsplash tiles were utilized to simplify the lines and create less maintenance.
The Cabinetry was Custom made with shop finished paint exteriors. Cabinet interiors utilized automated BLUM cabinet hardware and accessories for high level function and storage capacity. Countertops were Quartz with waterfall finish on both ends of island, LED pot and under cabinet lighting were also added for warmth and comfort.
WEST POINT, KITCHEN RENOVATION
Most Outstanding Kitchen Renovation
ONTARIO HOME BUILDERS ASSOCIATION – 2013
Load bearing hall enclosure is removed to create a larger space for many activities. State of the art ‘Slide & fold’ door replaced existing window and slider.
This Kitchen boasts all about meticulous details to a fine product and design.
Overstretched island top mirrored linear hood establishes a focal point for kitchen and gathering.
Monochromatic palette of white ‘Corian’ counter tops brushed stainless steel finish cabinetry wall blended the stainless-steel appliances, white glossy lacquer & black stained cabinetry, placed on grey floor tile evokes personalization with minimalist expression.
Backsplash is reformed into stained wood panels, Dishwasher integrates into cabinetry, Glass balustrade features CORIAN handrail, appliances are blended with ‘’stainless steel cabinetry’’ attributes attention to detail.

