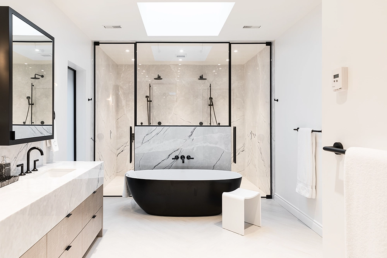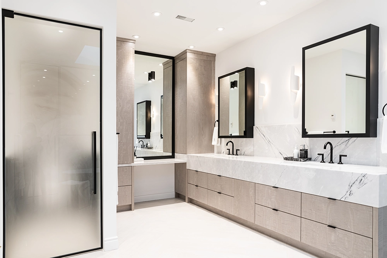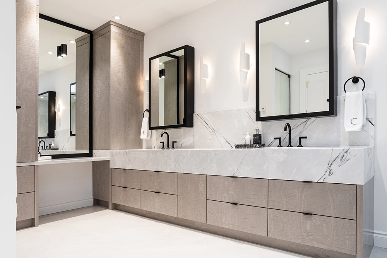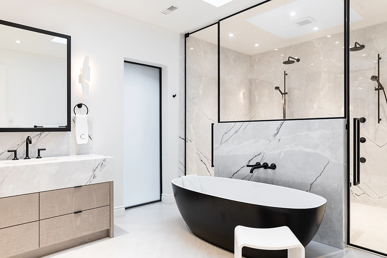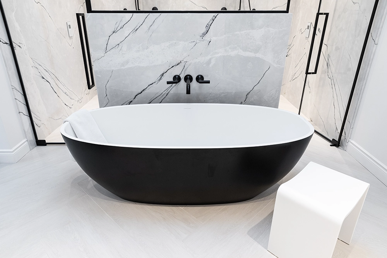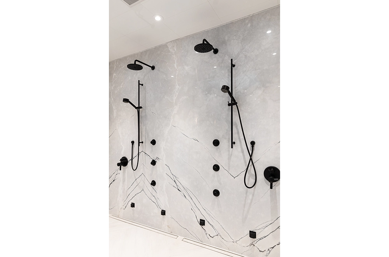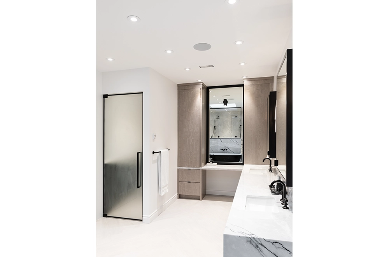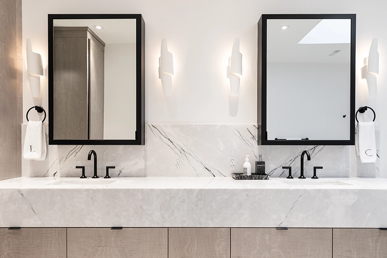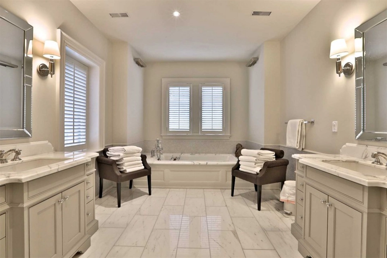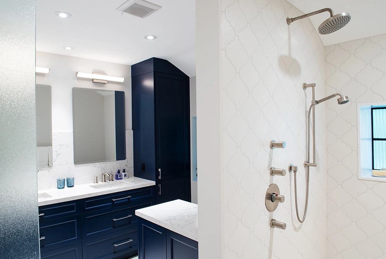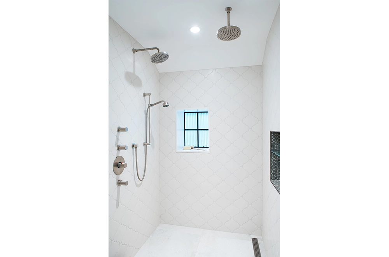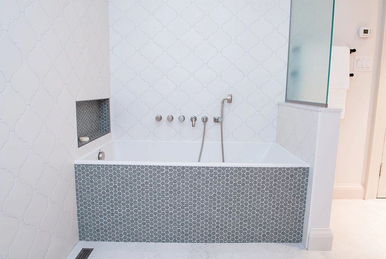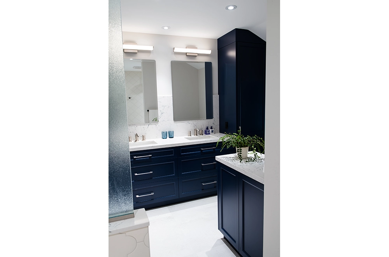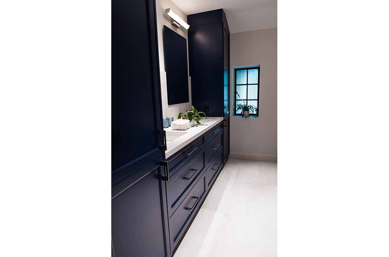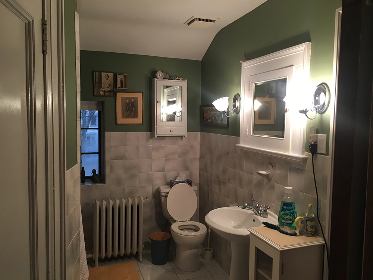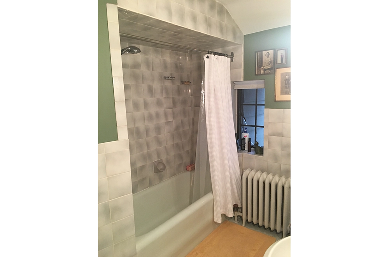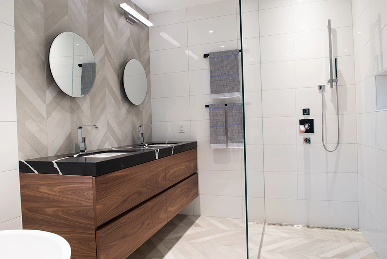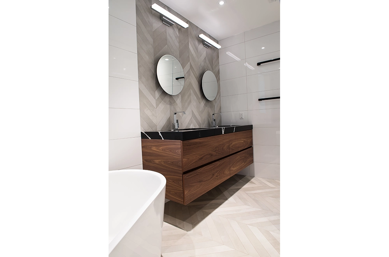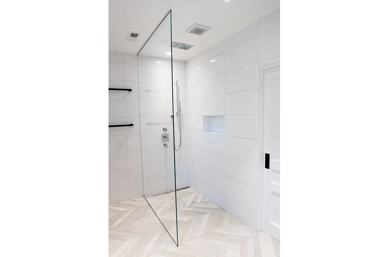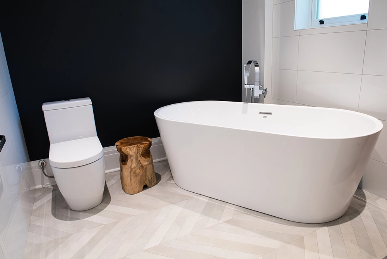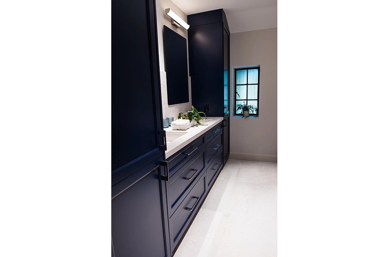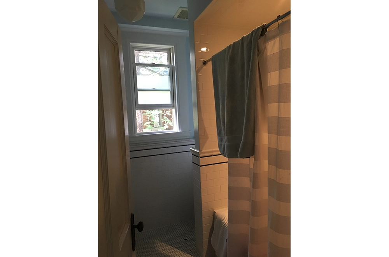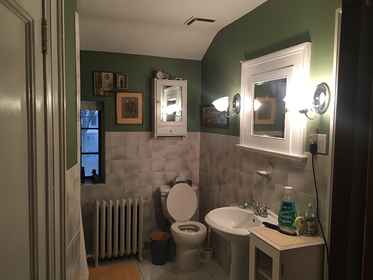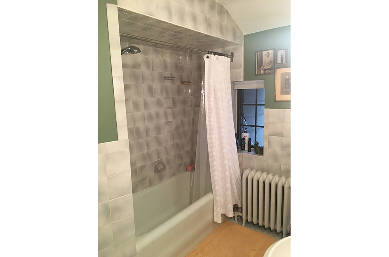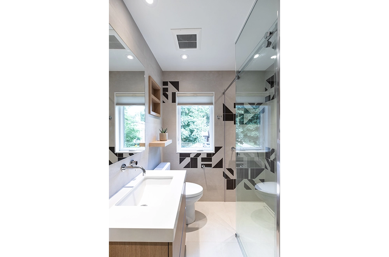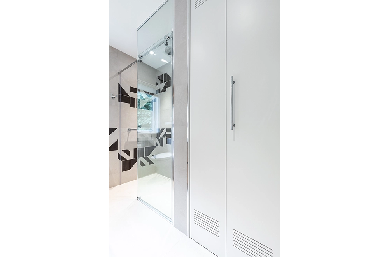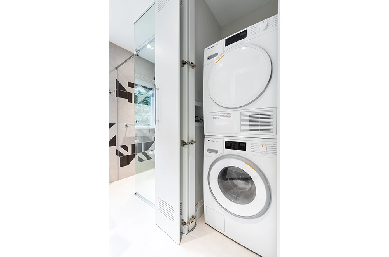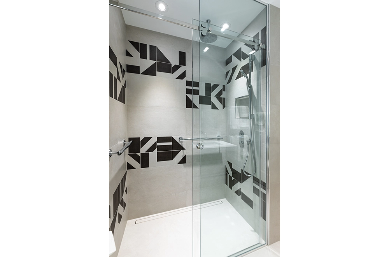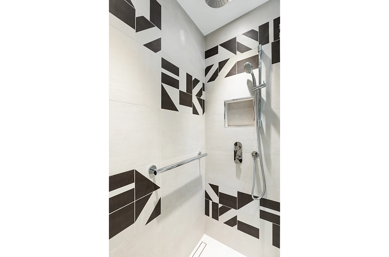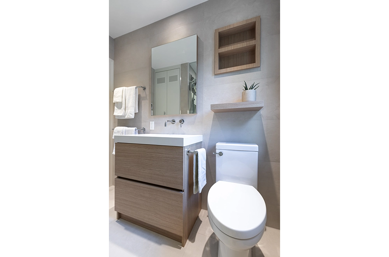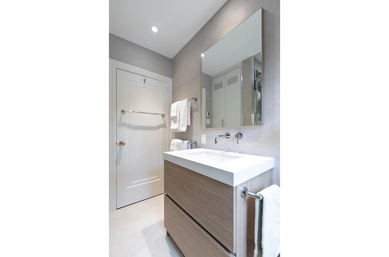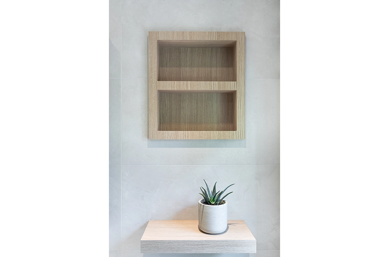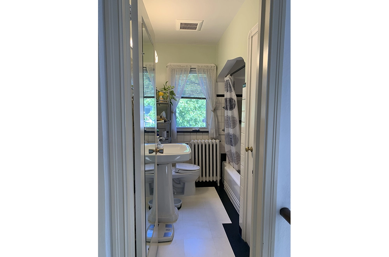Bathrooms
FOREST HILL SOUTH, BATHROOM RENOVATION, DESIGNED BY ALI BUDD INTERIORS
The grand Forest Hill home boasts room sizes that create unlimited possibilities. The Ensuite Washroom had limitless and untapped potential.
The Clients main goal for the Washroom was to create a Spa retreat including a large Shower, Standalone Tub, separate Water closet room, Double Vanity with lots of storage and Natural Light.
The Washrooms 22’x10’ dimensions would easily accommodate but the main challenge would be natural light as 2 of 3 windows original were to be infilled to accommodate the design which would allow for privacy, uninterrupted cabinetry as well as large shower space. The remedy to create more light came through the addition of a centrally located Skylight and the remaining window was made larger.
Other challenges included the re-structuring of the floor joists as previous renovations had le the bathroom with a weak floor structure. Another challenge came from the unknown as the fitting for the plastic water piping that was utilized in the last renovation were found to be defective which meant all the plumbing back to the main had to be replaced.
The new Washroom had many features including a large Shower with the following: Barrier Free access including 2 Rain and 2 Shower heads, wall Massage Jets, a Steam unit, and recessed walls storage. The walls were cladded with full height Stone Slabs.
Outside of the shower a solid Stone Oval Soaker Tub divides the Washroom and creates open feeling between wet and dry areas. Custom Cabinetry was built using imported Veneer from Italy, showcasing an abundance of storage in the Water Closet and main Washroom areas.
Floors were finished with large format Porcelain tile and included In-floor heating for efficiency and comfort.
Stone slabs were also installed for the Vanity Backsplash and Countertops. Black Metal Framed the Starphire Shower Glass and Water Closet entry, which completed and defined the Spa retreat.
Other work not easy to recognize that factored into the project costs included the exterior wall stonework to open and infill the windows. A Stone match had to be located and carefully installed to restore the look from the exterior.
The original Washroom utilized a lot of space in the wrong areas for the client’s needs – a small shower, oversized water closet that were both compartmentalized creating a smaller more crowded space. By opening these areas up and changing the proportions, the shower was made larger to allow for the spa features, a continuous wall of storage was created in connection with the double Vanity, along with a more modern and streamlined look. The other opportunity that the project solved was the fact that the plumbing behind the walls was a ticking timebomb. A few of the fittings find were already showing signs of leaking, and if the renovation was not performed, who knows when this could have been a major disaster in terms of flooding.
HIGH PARK BATHROOM
Finalist for Best Bathroom Project
Building Industry and Land Development Association (BILD) – 2018
The main bathroom in this early 1900’s Craftsman style house had been previously renovated in the eighties by a “do it yourself” homeowner. The quality of the finishes was of lower quality and not installed with detail in mind. There had been some repairs done to extend the lifetime of the bathroom, but at the time when we arrived, the bathroom was on its last legs. Originally a 3-piece bathroom and being the only bathroom on the second floor of the house, it was cramped and had limited storage space. An adjacent room off the bathroom housed a set of stairs to the attic, was the key to expansion of this space, along with removing the older bulky radiator in favour of in floor radiant heating. The wall between the 2 spaces was not load bearing and would be removed to create a large bathroom retreat. The new creation of space provided a large walk in shower, soaker tub, 2 sink vanity with his and hers storage, and a private space for the water closet. Special features include Quartz countertop and backsplash, a large barrier free shower with no door and linear drain, additional storage in the water closet divider, and unique porcelain accent tiles for the walls throughout the shower and bathtub area.
The 2 main problems that this project solved was the size and functionality of the space, and the upgrading of materials and installation methods to provide a finished space with details. The bathroom almost doubled in size with the re-utilization of the stairwell room. The function of the space was hugely increased by having a large 7’-0” vanity with both upper and lower storage, along with the water closet divider. In terms of the material and installation methods, a Schluter membrane and linear drain were utilized along with cement tile backer board for optimal shower and wet area performance. Comfort and functional space were increased by removing the radiator in lieu of radiant in-floor heating.
LAWRENCE PARK BATHROOM
The homeowners were looking for a better functioning, modernized main bathroom for their family, especially for their two adult children who live there when not attending university. The original space included a large bedroom with a lot of underutilized space, and a very small 3-piece bathroom that was created when the house was built in the early 1900’s.
To get the additional space for the new 5-piece bathroom, square footage was retrieved from the bedroom. The bedroom was reconfigured to provide a smaller but functional layout. We designed a custom walnut cabinet which offered lots of storage. A custom clothing rod was installed built with plumbers piping to create a very functional, space saving and trendy wall feature for clothing. The new entry doors and all trim work were custom made to match the existing 100-year-old trim. The countertop was selected from the Silestone collection. A herringbone backsplash and floor tile created pattern and detail, giving direction against the simply stacked 12×24 white tiles which wrapped most of the bathroom walls. The large glass shower wall that divides the room creates the illusion of a larger space in relation to its function. Continuous comfort and space saving was created by removing radiator and installing in floor heating throughout.
LEASIDE BATHROOM
This Leaside house built in the 1940’s lacked proper storage and functional utility areas for the client’s lifestyle. In the past we had upgraded their main floor for more modern and functional living, and now the original Washroom needed to be renovated. This bathroom was one of the more challenging projects we have done based solely on the fact that we had an 8’x8’dimensional space to accomplish the client’s goals. The needs for this Bathroom were Functional Storage, a Barrier Free Shower, stackable laundry appliances, creating a Modern Design. The original Bathroom had a bulky cast iron tub with a large bulkhead enclosure that created a dark and visually cramped space. Along with this, the cast iron radiator, deep pedestal sink with no storage, and a very deep closet that was not easy for access. In achieving the goals, we traded the tub for a curb less walk-in Shower, including a Linear drain and sliding glass panel. We removed the radiator in favor of radiant In-floor heating and the pedestal sink was changed for a shorter depth Sink and Vanity. Additional Storage was created through a recessed Medicine Cabinet and shelving above toilet. The Laundry space was planned to allow for proper function and access with a custom Bi-fold Door system. The Bathroom space was visually enhanced by removing bulkhead in the shower area. Material utilized were Mixed pattern and sizes of Porcelain Tile complimented with Caesarstone Quartz for shower and window niches, Custom Oak-stained Vanity and Shelves, and a Custom Painted Bi-Fold Laundry door system. Other features behind the finishes were spray foam insulation and a Schluter KERDI membrane system to waterproof the wet areas.

