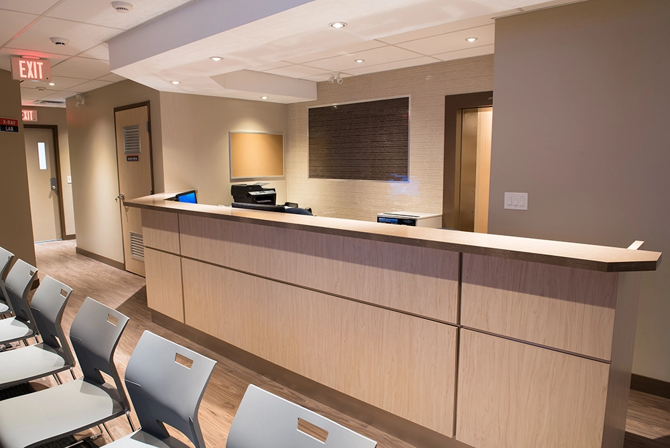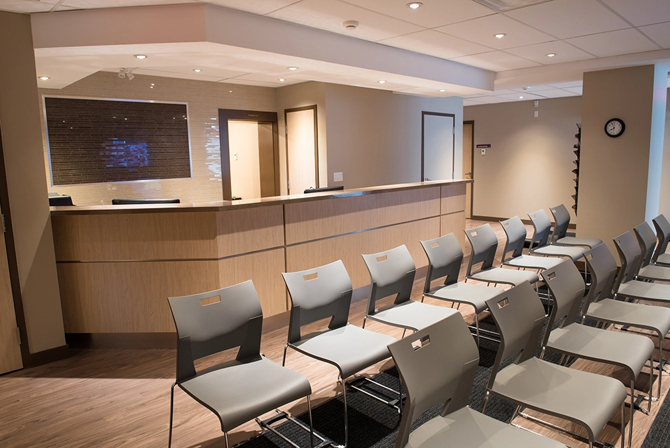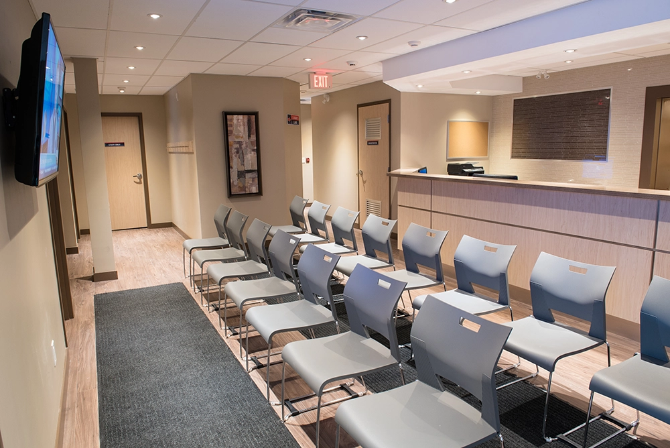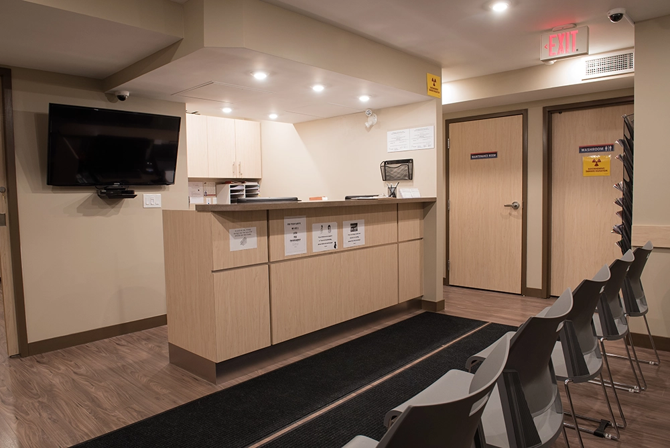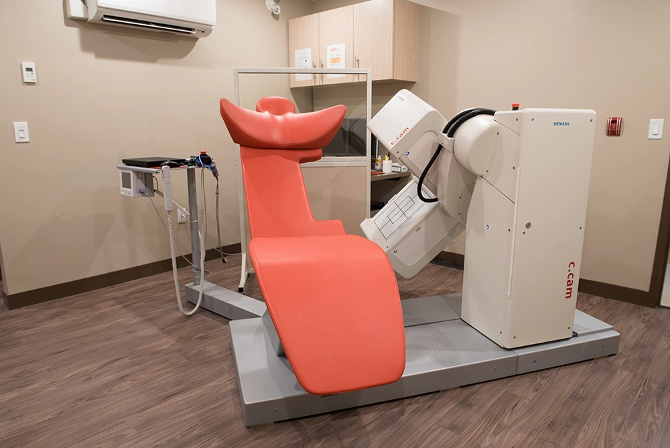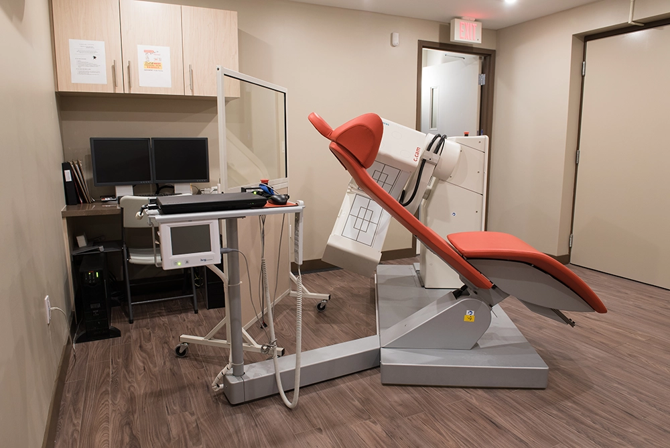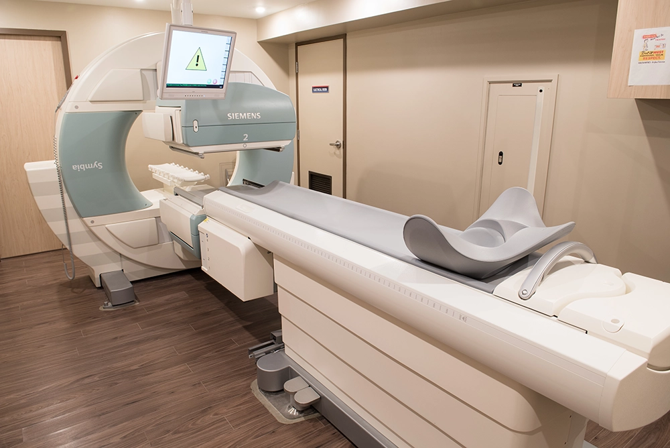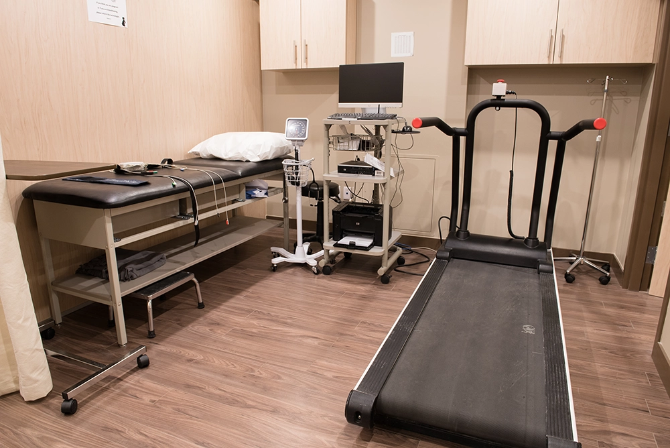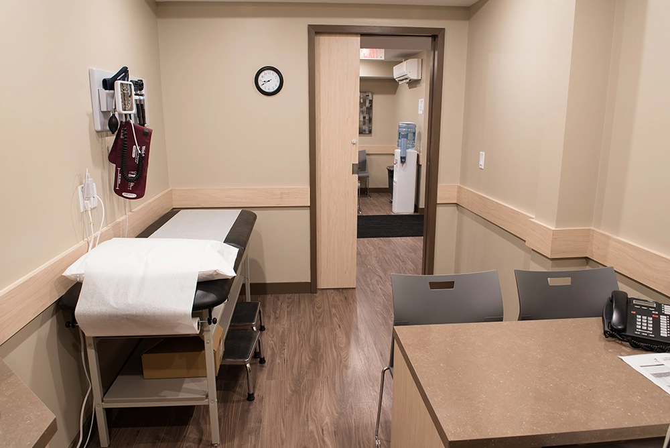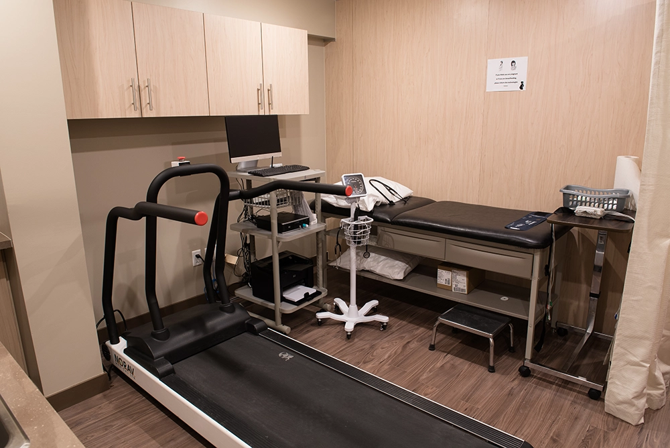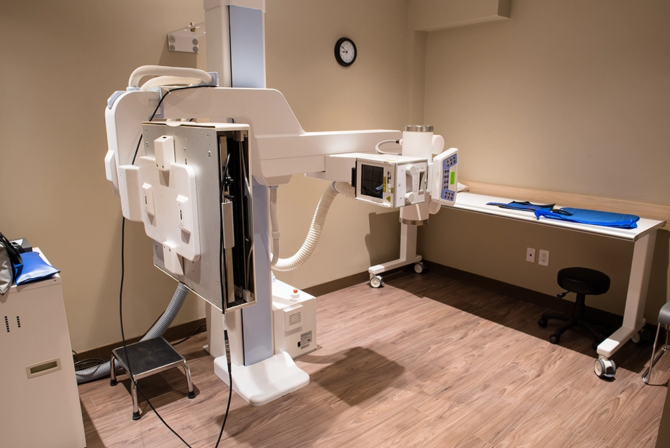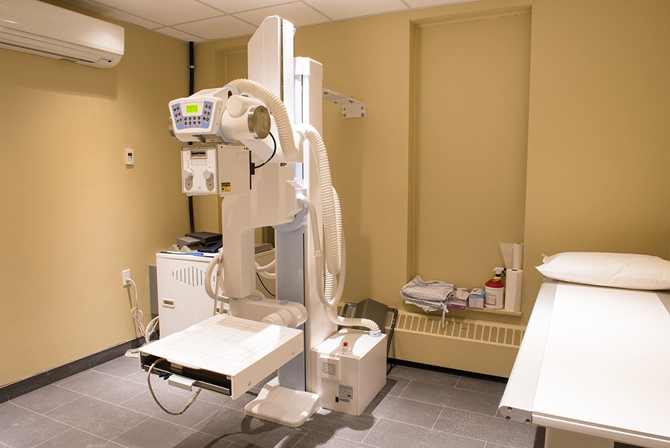HEALTH CENTRES
MARLEE DIAGNOSTIC AND CARDIAC CENTRE
The ground floor of this building was originally teller and management offices for a Bank. The basement space served as the Bank’s storage and mechanical area, along with offices and washrooms. Originally the building was three units within the strip mall, the ground floor was converted into one large space. Three separate units still existed in the basement being separated by 12″ block wall partitions. There were two large bank vaults with 20″ concrete walls and ceilings on both floors.
The medical centre was built to offer patient services on the ground floor as well as in the basement. In order to prepare the space for the build-out, extensive demolition and structural work were required to both levels.
The ground-floor demolition required that all interior partitions, floor finishes, ceilings, light fixtures, ductwork, ATM structures and parts of the bank vault be removed. This allowed for a full upgrade to all the building’s services including energy-efficiency. All exterior walls were furred out for Insulation, voice/data and electrical, as well to create the partition layout. This level was intended for diagnostic services such as ultrasound, echocardiogram, and X-ray.
The basement demolition was more involved, as we removed block load-bearing walls, abandoned staircases, and the entire floor slab. To open the basement, new beams and columns were installed. The floor above all the staircase openings had to be infilled and the existing support for the entire building was upgraded. To gain the needed ceiling height for the new medical equipment, extensive excavation was required to allow for underpinning.
This project was a complete gut and rebuild, including all-new electrical systems, plumbing lines and drains, and HVAC systems. The perimeter of the basement space was waterproofed, and an interior drainage system was installed in conjunction with a sump pumps and pits. Due to the size of the equipment coming into and out of the building, an exterior elevator was also created to move these machines between the ground floor and basement when required.
Due to the success of the initial project, a second renovation was requested six months later to expand the cardiac services and stress lab. The scheduling was completed around doctors’ schedules and was extremely challenging, as work had to be done strategically to ensure patient safety.
WCM provided project management and full construction management services to the client throughout. This involved acting as a liaison between consultants, the owner and tenant, as well as managing the various suppliers and installers, including communications and security installation, server, and software setup, among other things.

