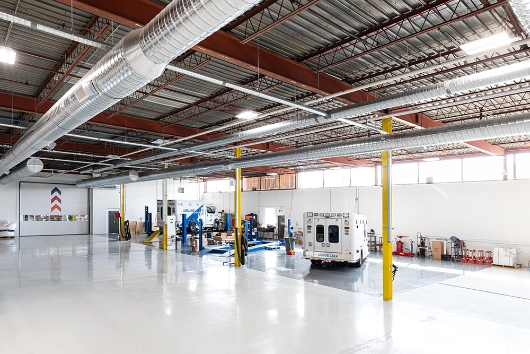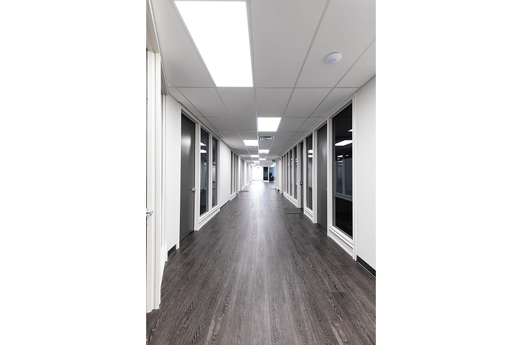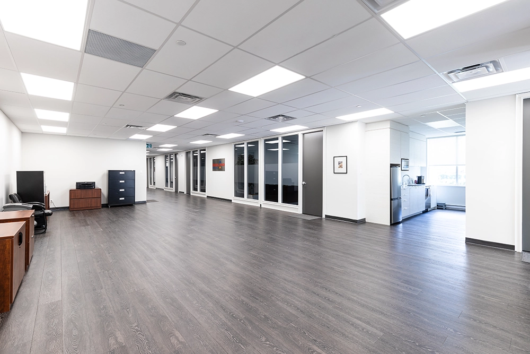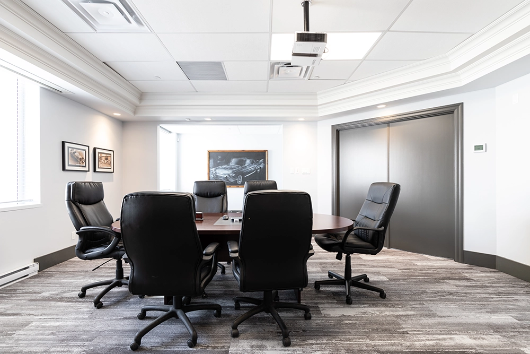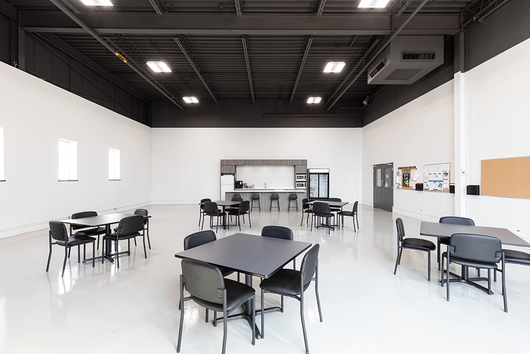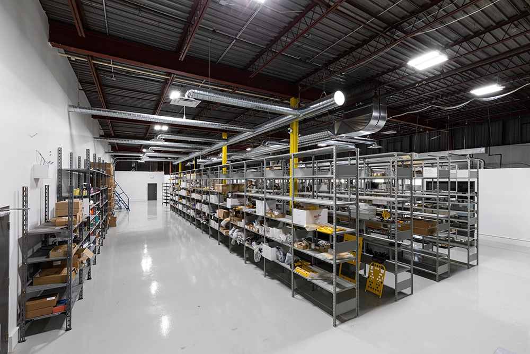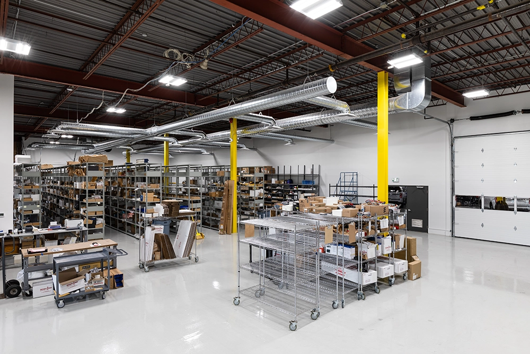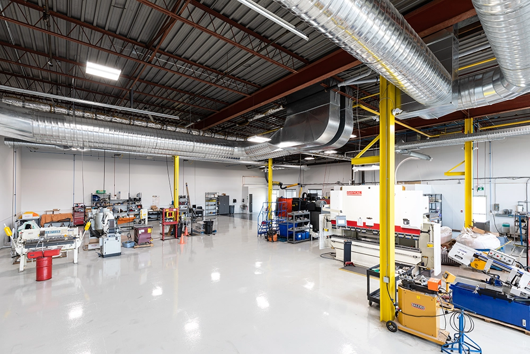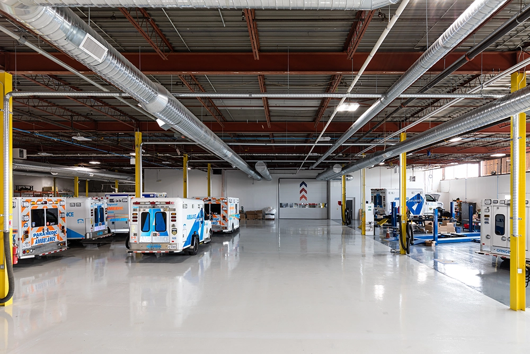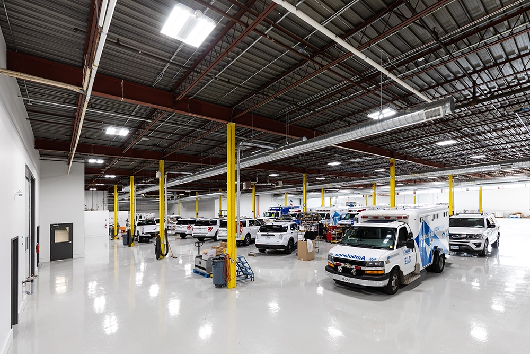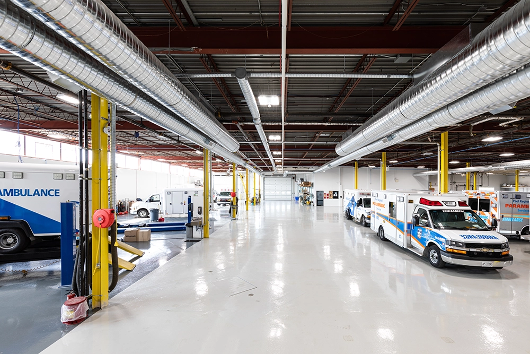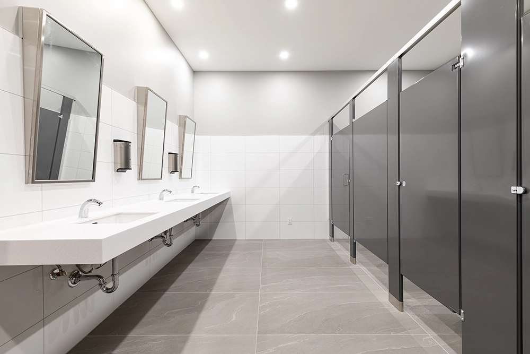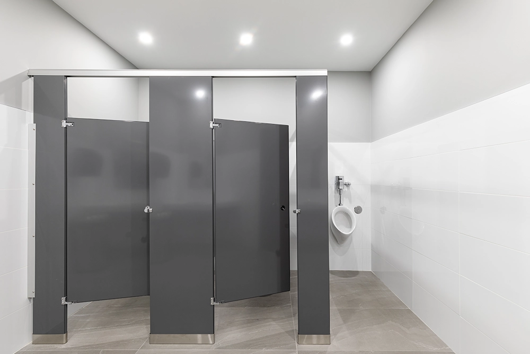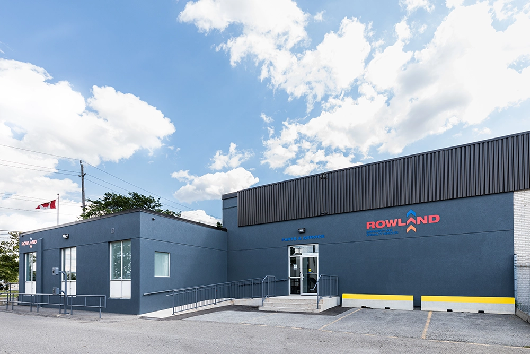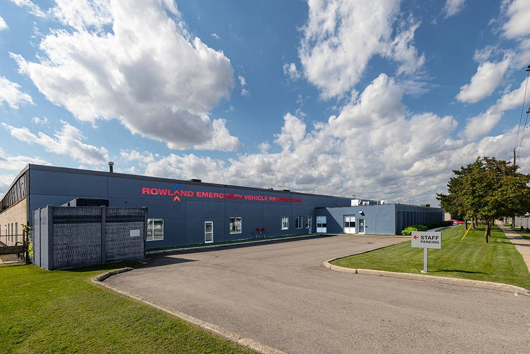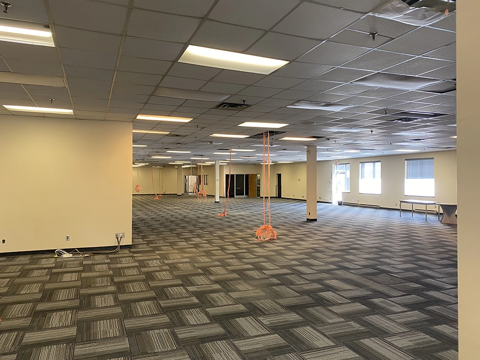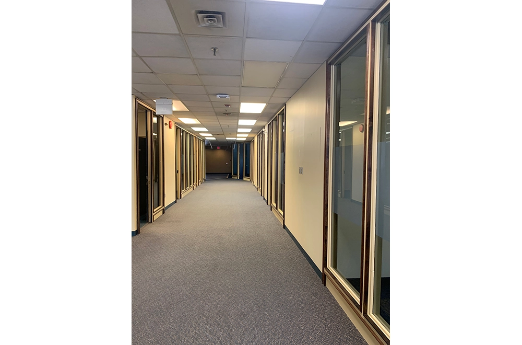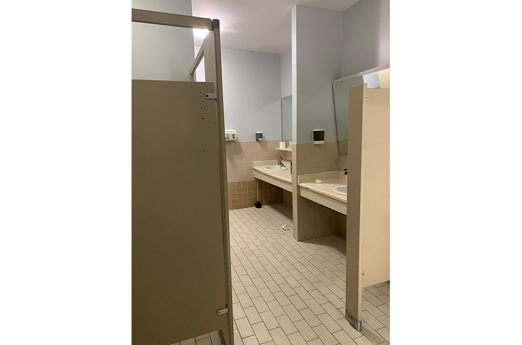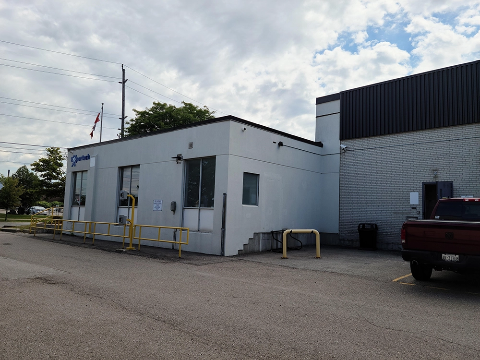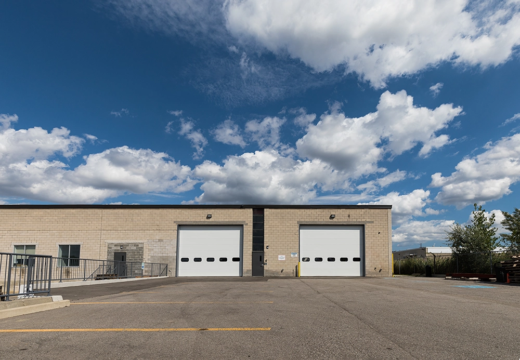OFFICE AND INDUSTRIAL
EMERGENCY VEHICLE OUTFITTING CENTRE
Finalist for Best Commercial Renovation
Building Industry and Land Development Association (BILD) – 2022
During the depths of COVID-19, WC Meek was given the opportunity to take on a large commercial/industrial renovation project with a tight timeline. The client, Rowland Emergency and Specialty Vehicles Inc. had a possession date of mid-August and had to be running as close to 100% capacity by mid-October. The building was approximately 65,000 square feet, with a split of 65% office space and 35% shop space. Upon expansion, the space would be split into 15% office space and 85% shop space.
Rowland Emergency, a company that repairs, outfits and builds emergency vehicles, needed office space for staff with washrooms, a boardroom, kitchen, showroom and reception area. The shop space included a parts department, service department, special project department, harness and stretcher repair rooms, a metal shop, vehicle wash zone, plus staff washrooms and lunchroom.
Stucco was applied to the front elevations of the building and existing masonry was repaired. The project included three new entry points, including a ramp to reception, side courier entry for parts delivery, and a large retaining wall expansion and rebuild to accommodate two 20′ wide x 15′ high overhead doors at the rear. Electrical, plumbing, and fire alarm systems were all ductwork for HVAC systems. All shop floors were prepared for a full coat of epoxy finish. Walls and ceilings were painted throughout, and several areas received new drywall and partitions.
The project was completed on time due to a major effort from all trades, working seven days a week with 25 to 40 workers on-site daily. WC Meek handled all permitting, engineering, design planning and construction from start to finish, and currently assists to maintain the building.

